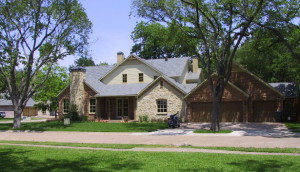Residential Services
Lakeside Architect offers value enhancing design along with cost control services for your new Custom Home, Remodeling and/or Addition.
We take the “logistics confusion” out of planning and constructing your home, by providing you with:
- Guidance through each phase of the home planning, budgeting and construction process.
- Design of home layout and aesthetic solutions that provide character, high function and distinctive site advantage amenities — while meeting your budget
- Negotiations with the city (planning & building inspection) so you can get the permit to begin construction.
Our client communication process provides you with control and satisfaction:
- We will proceed a “phase” at a time in planning your home and its site work while making sure that the work and quality are to your satisfaction.
- The work will be divided into several phases, each of which you will approve prior to our moving ahead.
PHASES OF WORK:
Complete design and construction administration services for your project may include:
- Survey and Field documentation of existing site conditions
- Programming & Code/Restriction Review
- Site planning and architectural design
- Construction, permit documents & engineering design coordination
- Structural & MEP design coordination
- Budgeting & design development
- Plan check & permit acquisition
- Construction coordination & administration



